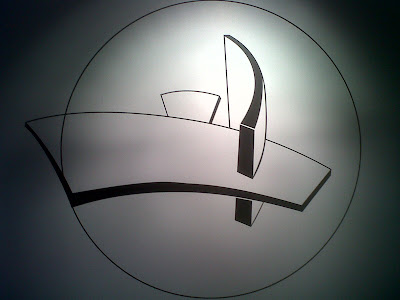Where do you even begin on a project like this?? Well, the Bjarke Ingels Group (BIG) were approached by a minister from Azerbaijan, a country known as the 'Alps' of central Asia , and with him he brought a project beyond any architects wildest expectations!
He asked the 'BIG' whether they could form the design of an urban master-plan to be located on an island just off the shore from the capital Baku. The main criteria being that it recreate the silhouette of the 7 most prominent mountains of Azerbaijan... no sweat...
So having decided on the 7 mountains to be replicated, the BIG then began to re-interpret them as urban, architectural structures. The island currently is basically just a desert with no vegetation, no water, energy or resources, so what the BIG came up with is a fully self sufficient eco-system. I really like Bjarke Ingel's comment 'where an urban development normally happens at the expense of nature, in this case it is actually creating nature.."
The building do not just provide the imagery of a mountain they in fact operate like them too, creating shelter from the wind, as well as accumulating solar energy and water.
The seven designs...
The scheme has now been approved too so keep your eyes peeled...














































